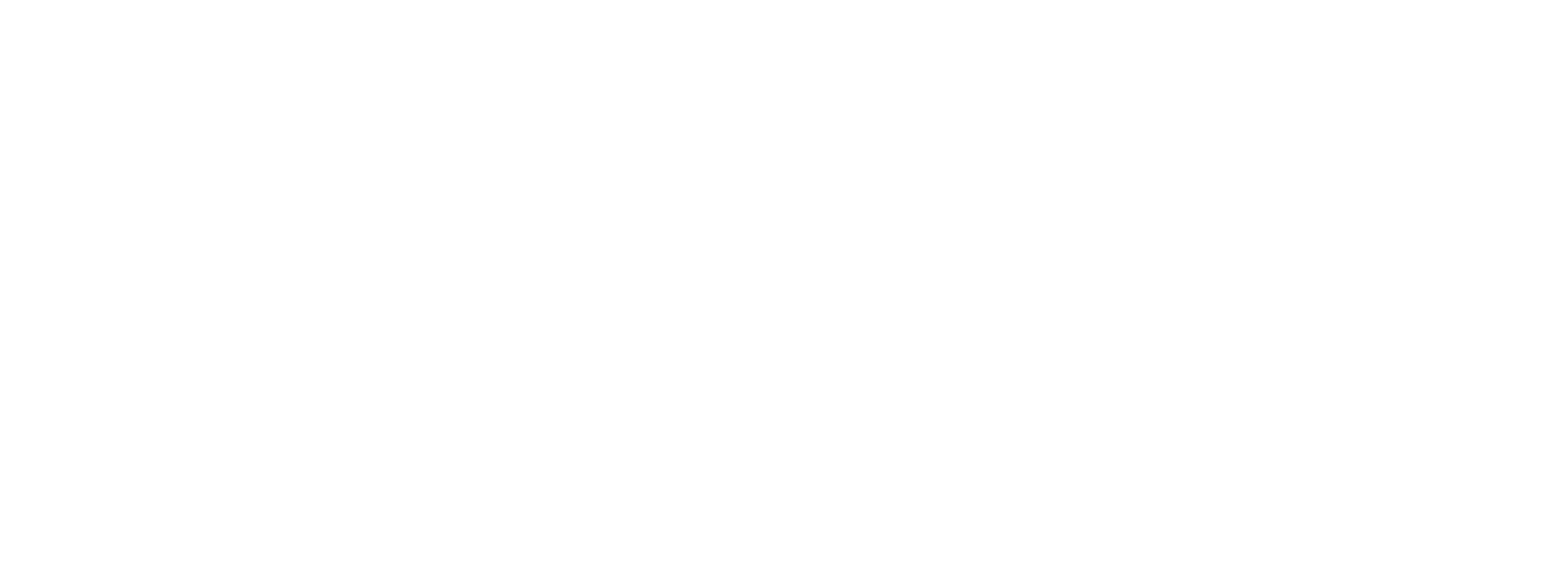INTRODUCING
Bayz by Danube offers luxurious living in the heart of Business Bay, Dubai. Developed by Danube Real Estate Development Company, this upscale residential project features fully furnished apartments ranging from studios to spacious three-bedroom layouts. With kitchens adorned with upscale finishes, Spanish and Italian bathrooms, and luxury furnishings sourced from Milan, Bayz by Danube sets a new standard in modern living.
BAYZ BY DANUBE
The apartments at Bayz by Danube boast luxurious marble flooring, spacious interiors, and elegant wooden furniture. Residents enjoy access to a host of amenities including a large swimming pool, children's play area, barbecue facilities, and state-of-the-art wellness centers featuring sauna and steam rooms. Experience a vibrant community ideal for group activities and exercise, all conveniently located near the picturesque Dubai Canal.
BAYZ BY DANUBE LOCATION
Bayz by Danube is renowned for its luxurious and spacious rooms, flexible payment plans, and prime location near Dubai's top attractions. Enjoy proximity to Downtown, Dubai Mall, the Dubai Canal, and the iconic Burj Khalifa, offering a lifestyle of convenience and luxury.
OUR EXPERTS WILL HELP YOU TO CHOOSE THE BEST PROPERTY IN DUBAI
By submitting this form, you consent to Serdar Properties LLC (Trade License No. 1075138, RERA ORN 30683) collecting and processing your personal data in accordance with our Privacy Agreement, Policy, and Cookie Policy. For services integrated with Google (Ads, Analytics, reCAPTCHA), please also review the Google Privacy Policy and Google Terms of Service.
Disclaimer: This website is operated by Serdar Properties LLC, a licensed real estate brokerage in Dubai (Trade License No. 1075138, RERA ORN 30683). We are not the developer of the projects listed. All information is provided by the developers and may change without notice. Purchases are made directly with the developer at official prices. Our services are free to buyers, as we are compensated by the developers. For the most accurate details, please contact us directly.

© 2025 Serdar Properties L.L.C

REGISTER YOUR INTEREST
By submitting this form, you consent to Serdar Properties LLC (Trade License No. 1075138, RERA ORN 30683) collecting and processing your personal data in accordance with our Privacy Agreement, Policy, and Cookie Policy. For services integrated with Google (Ads, Analytics, reCAPTCHA), please also review the Google Privacy Policy and Google Terms of Service.







